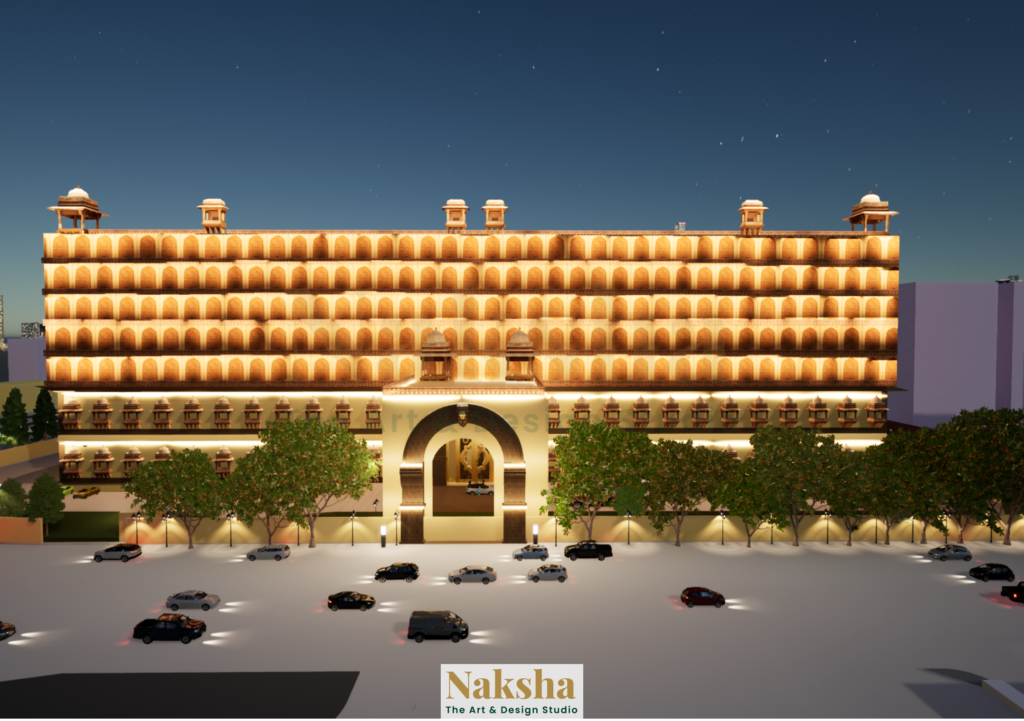
Menu


A GLIMPSE OF THE PAST
The project was designed for a 5 hotel near the Marriott and the Radisson Hotel in Jawahar Circle, adjoining the Pratap Nagar Flyover, Jaipur. The site is well connected to airport (2.2 KM) and Jaipur Junction Railway Station (11 km). The site is located in a commercial and residential area. The Hotel was designed to cater the elite tourists from in and around Jaipur. The city being recognized as the UNESCO World Heritage Site has expanded the footfall of tourists over the decades. The architectural style of the structure is heritage, with similar elements found in the Forts and Palaces, Havelis of Jaipur. The illumination design is also done to catch the eye of the people commuting around Jawahar Circle. The use of a Facade is done for the elevation to provide privacy as well as a mesmerizing view from the hotel suites. The structure consists of a G+6 structure catering to 400 rooms in 4 categories: single-king, deluxe, presidential, and twin-bedroom.