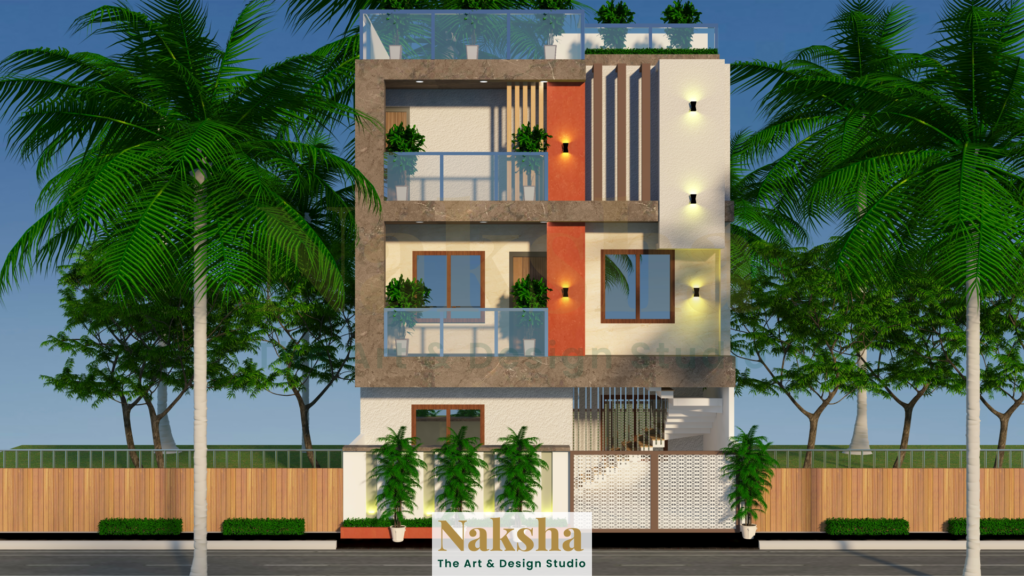
Menu


BHOPAL
Architecture & Interiors Planning, 3D VISUALISATION
Verma Ji Residence is a thoughtfully designed west-facing home that embodies modern aesthetics while staying rooted in Vastu principles. Naksha – The Art & Design Studio provided complete design and consultancy services to ensure the residence aligns with the family’s functional requirements and spiritual aspirations.
The three-storey structure reflects a harmonious balance of form and function, with clear zoning for private and shared spaces catering to the father-daughter duo. The west-facing orientation was meticulously analyzed to optimize light flow and thermal comfort, ensuring the interiors remain cool and well-ventilated throughout the day. Following Vastu Shastra guidelines, key placements such as the entrance, kitchen, bedrooms, and balconies were carefully planned to channel positive energy and enhance well-being.
The facade integrates earthy textures, vertical elements, and green pockets for a visually appealing yet low-maintenance design. Accent lighting highlights architectural features, adding warmth and depth to the exterior. With a focus on sustainability, privacy, and modern living, Verma Ji Residence stands as a timeless design solution that respects both contemporary needs and traditional values.