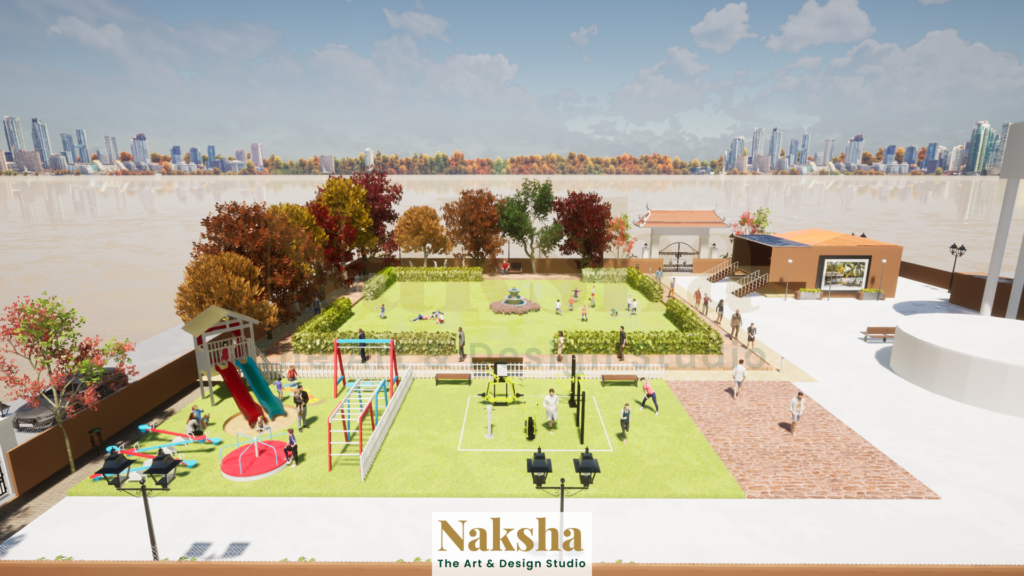
Menu


SAHYOG VIHAR, BHOPAL
PLANNING AND 3D VISUALISATIO
The site is in the completion stage. The Design Elements include a Main entrance and a Site Entrance for movement from both sides of the roads. Dense trees are planted along the Southern and Eastern sides. The underground Existing structures, like the Overhead Tank and underground tank, have been retained as they are. Additional Structures include a Stage , Garden, Children’s Park, Acupuncture Track, and Pathways. Street Furniture like wooden benches, light street lights, pole lights, Dustbins, Children’s Park equipment, The advertising area and open gym equipment have been incorporated into the design. A Water fountain is planned in the center of the Garden area for Air Humidification as well as to improve the aesthetics. Material palette and colours chosen in the design process were inspired from simplistic shades of white and brick